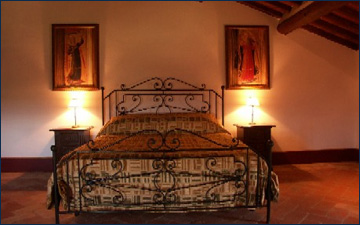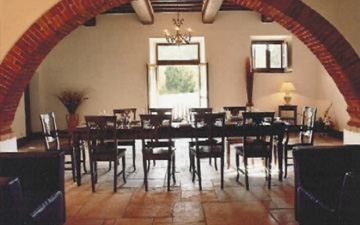




First floor hallway
Inside The Villa
Sleep tight!
Inside The Villa
Palazzo's Beautiful Kitchen
Inside The Villa
Who's turn to light the fire?
Inside The Villa
Breakfast with a view
Inside The Villa
- 8 double bedrooms
- 5 en-suite bathrooms
- Sleeps up to 20 guests
- Well equipped kitchen
- Large games room
- Ground-floor plan
- First-floor plan
- Second-floor plan
- Read Guest Comments
Inside The Villa
Walk through the double chestnut main doors and you'll find a magnificent vaulted hall with terracotta brick and stone floor which stretches through the house. Explore the rooms and you should find spacious comfort in each corner with plenty of creature comforts in all the right places.
The Bedrooms
On the first floor three of the bedroom suites enjoy oversized beds, antique furniture, well appointed bathrooms featuring roll top baths, drench showers and ‘carrera’ marble topped hand-made vanity units. (first-floor plan)
A further four bedrooms are situated on the second floor. To the right are two bedroom suites (arranged as above), while to the left another suite is located consisting of a double and a twin bedroom with a connecting Jack and Jill bathroom. (second-floor plan) The last twin bedroom is located on the ground floor.
Living Areas
The main living areas are on the ground floor (ground floor plan) including a sitting / games room with large flat screen TV, table football and comfortable sofas and chairs. There is a utility room with washing machine, dryer and a sink which is joined onto our “boot room" where complimentary golf clubs and tennis racquets can be found.
To the left of the main hall double doors open into the dining room, which features a beautiful brick arch. This leads to a large dining table seating 16+ and a sitting area. The entire ground floor is heated in the winter by underfloor heating. The floor of the dining room is of reclaimed stone which runs through another archway into a substantial kitchen...
The Kitchen
The villa's kitchen was designed to provide everything you need to cater for friends and family. Hand made and painted it has granite work tops, an island with twin sinks, 1.5 metre Godin range gas cooker, two larder fridge freezers, a microwave, two dishwashers and an enormous original marble sink plus plenty of storage room. Please ask about our in-house chef service when booking.
The Drawing Room and Study
Take the vaulted stairway up to the first floor to find the drawing room (soggiorno). This is an airy room with a vast original fireplace, comfortable leather sofas, honour bar, integrated Hifi and an iphone docking station. An idyllic place to relax and unwind.
The study is located on the second floor and is fitted with copier and printer. There is wifi access throughout the villa.
Villa's Interior Refurbishment
Original or reclaimed materials have been used throughout, including stone or terracotta floor tiles and beautiful pianelli (terracotta ceiling tiles). For today’s discerning guests, the house has been equipped with every comfort, including modern kitchen appliances, under-floor heating, beautifully appointed bathrooms wifi and a study.






